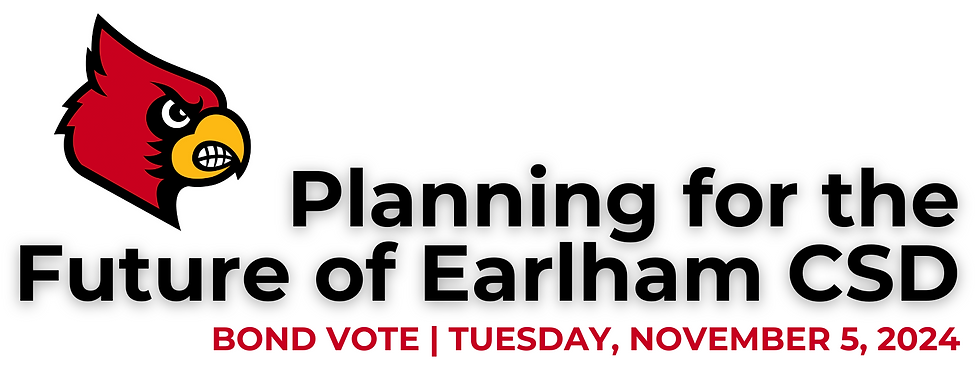


The Projects
Architect renderings of the proposed Career Academy.
The School Board and administration have taken a methodical approach to facility planning since 2020. Throughout this process, we have engaged with our community members to ensure there is a shared vision for the future of education in the Earlham Community School District.
In 2022, we partnered with Boyd Jones Construction for a professional full-scale assessment of our facilities. A final report was presented to the School Board in March 2023.
The assessment found that the overall structure of our campus is in good shape, but there were issues and potential updates identified. This list of recommendations included:
-
Remodeling the three-story building, including updates to the classrooms, hallways, and restrooms.
-
Expanding classroom space to accommodate continued enrollment growth.
-
Creating more space for the Ag and Industrial Technology programs, and the library.
In April 2023, the district organized a facility committee and tasked this group with reviewing the assessment and identifying priority areas and projects. The committee included members of our community to ensure a variety of input was gathered.
The district’s budget allowed it to bid out renovations to the library and third floor without a voter-approved general obligation bond. However, more funds are needed to address the remaining projects prioritized by the facility committee. This led to the decision by the School Board to pursue a bond referendum this fall.
A look inside the existing space that houses the Ag and Industrial Technology programs.
If the $10 million bond referendum is approved by our voters on Tuesday, November 5, the district will move forward with three phases of improvements that would expand career and technical education programs, modernize and expand education spaces for middle and elementary students to accommodate rising enrollment, and provide a new practice facility for our wrestling program that would also be used for physical education and other athletic teams.
Phase I calls for the construction of a new Career Academy with up to 15,000 square feet of space. Building this new facility would allow the Ag and Industrial Technology programs to be relocated.
The Career Academy would include:
-
A dedicated facility to support skilled trade training, hands-on experiences, and potential pathway exploration.
-
A trades lab that supports a variety of skills and supports broad experiences in multiple trades — woods, metals/welding, advanced manufacturing, construction (this space would accommodate two classes at a time).
-
A general classroom space for Industrial Technology.
-
A general classroom for Agriculture.
-
Greenhouse space.
-
A wet laboratory/bioscience hybrid classroom
-
1-2 spaces to support future programs, such as food science, human services, and health science.
The Career Academy would also allow the district to partner with Des Moines Area Community College (DMACC) to develop our Work-Based Learning program, which would also call this new building home. DMACC has formally expressed its support for this project.

New classrooms would be constructed in the former Ag and Industrial Technology space to accommodate middle school students.
Phase II would see the existing Ag and Industrial Technology areas repurposed with classrooms that would serve middle school students (grades 6-8). This would provide approximately 7,500 square feet of space and include:
-
Three general classrooms for up to 30 students.
-
One science classroom/lab for up to 30 students.
-
One special needs level 1/2 classroom that supports up to 6-8 students and staff.
-
One self contained special education 1/2/3 middle school/high school space that supports 6-8 students with adult assistance. This would have both a classroom and life skills zone and a private bathroom with potential changing table space.
-
Shared conference room space that could support PLC meetings, small-group work, parent meetings, testing, etc.
-
Dedicated restrooms.
Relocating these students will allow the elementary school to grow into a three-section building.


The Cardinal wrestling program has outgrown its current practice facility thanks to increased participation and the addition of girls wrestling as a sanctioned sport.
The final aspect of this project is the proposed construction of a practice facility for our boys and girls wrestling programs, which have continued to increase in popularity and outgrown their existing space. The district’s maintenance department would move to the current wrestling room if the new facility, which would be located west of the track complex, is completed.
The new wrestling facility would provide up to 7,500 square feet of space and include:
-
Locker rooms for boys and girls programs in wrestling, field sports, and football
-
A private bathroom and single-user toilet/shower for coaches
-
Up to 2.5 mats of space that can be divided
-
Space for cardio equipment
-
A potential meeting room for 4-6 coaches and athletes
-
Large doors for transporting mats in and out
-
Usable space for physical education classes when necessary
The district's maintenance department would move to the current wrestling room if the new facility becomes reality.









